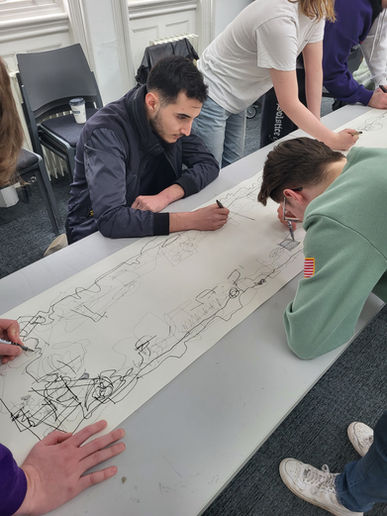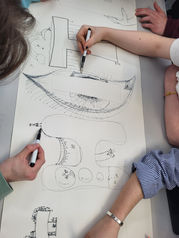Cake and Draw to create Degree Show Banner 26.03.24

Collaborative Drawing As A Tool for Creating a Sense of Community Within NTU's Architecture Students
The architecture course at Nottingham Trent University consists of 350 students, from a diverse range of backgrounds with an even gender split. All the students can join the Architecture Student Society as members. In the academic year 2022/23, there were 120 members, the majority are from the undergraduate architecture course although 26% were from the Interior Architecture Course and 2% from the Architectural Technology Course. Students from other courses are welcome to join also. The five society committee members were from years 2 and 3 of the Architecture undergraduate course.
The collaborative drawing workshops ran in conjunction with the student society and teaching team were branded as ‘Cake & Draw’ and took place on Wednesday lunchtimes every 2/3 weeks during term 1 of 2022/23 with a special one-off session in April 2023 to create a banner for the Degree Show. Generally, around 20 students attended each session. One hour was spent drawing, followed by informal discussion and the consumption of cake!
The ‘Cake & Draw’ sessions involved staff and students drawing together, freely on one long piece of paper. Students were encouraged to move around the table standing up and drawing in response to their peers’ work. The learning outcome of the session was for students to be able to draw in response to others and learn from one another, whilst creating a network with other students.
During the ‘Cake & Draw’ session in April 2023, the students created a banner for the degree show. Seventeen students from the architecture society participated, consisting of three architecture students from year 1, five students from year 2, eight students from year 3 and one student from year 1 on Product Design (a friend of one of the architecture students). There was an even gender split (8 male students and 9 female students).
The workshop started with an introduction and some initial guidance including inspirational images delivered by Mills & Payne. A warm-up exercise followed, where students were asked to move around the table, drawing what they saw in front of them in outline, such as the windows, people, and furniture in the studio. This was done without looking at the paper and without taking their pens off the paper so that they drew one continuous line.
Following the warm-up, in the main exercise, students were asked to create a banner which would be exhibited at the end of year degree show. The outline of letters spelling ‘Architecture Grad Show’ were written along the paper by Payne, the gaps in between filled in by the students with imaginary transitional spaces of the future. These spaces consisted of landscaping, activities, or anything the students imagined would exist in their futuristic world. The letters on the drawing acted as the buildings in between these spaces. Once again, students rotated around the paper, adding to the drawings of their peers. Thicker pen was used to add depth and colour added afterwards, whilst continuing the rotation around the table.
Following the workshop, surveys were completed by the participants, consisting of 12 quantitative and one qualitive question (How do you think the collaborative drawing activity could be improved?), alongside a space for additional comments. Questions such as ‘Could collaborative drawing help create a stronger sense of belonging’ and ‘could collaborative drawing help build confidence for submissions’ were asked to members of the society. The focus group took place straight after the workshop, involving the same 17 participants as the workshop. All data and percentages are taken from the 17 participants. Although a focus group of 17 participants is a significant amount of people for a group discussion, there were opportunities for all students to share their views. The session was facilitated by Mills who ensured that everyone had the opportunity to talk whilst, Payne scribed the discussion and prompted Mills where necessary. As expected, the third-year students with the most experience and confidence shared their views more, but the first years did make some contributions after encouragement from Mills.
Please read the full article for further details:
Collaborative drawing as a tool for creating a sense of community within NTU’s Architecture students
Holly Mills, Senior Lecturer at NTU























